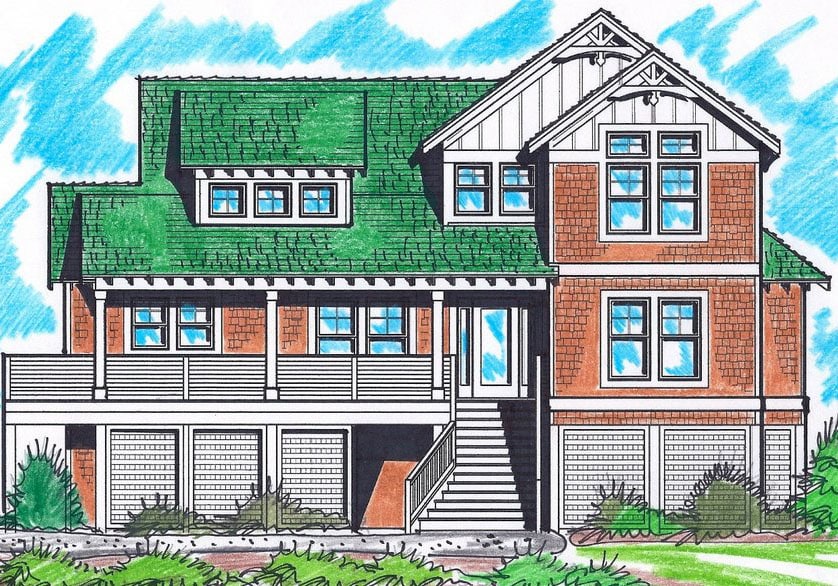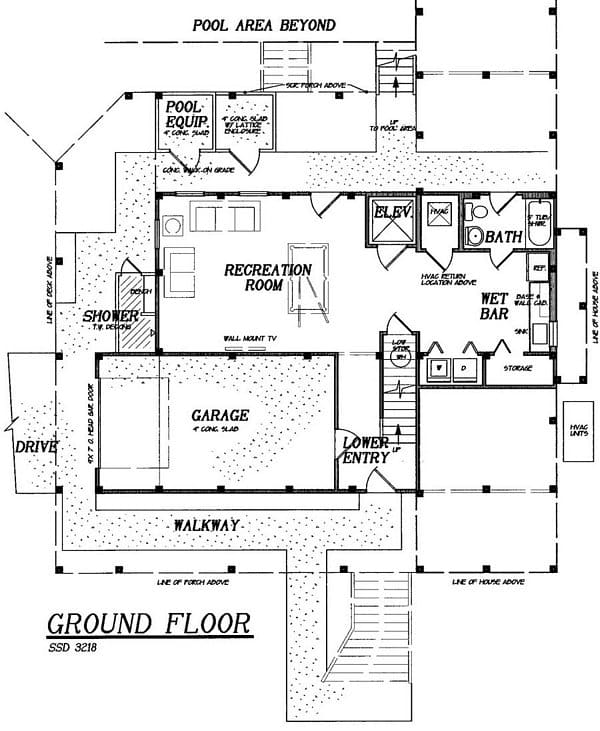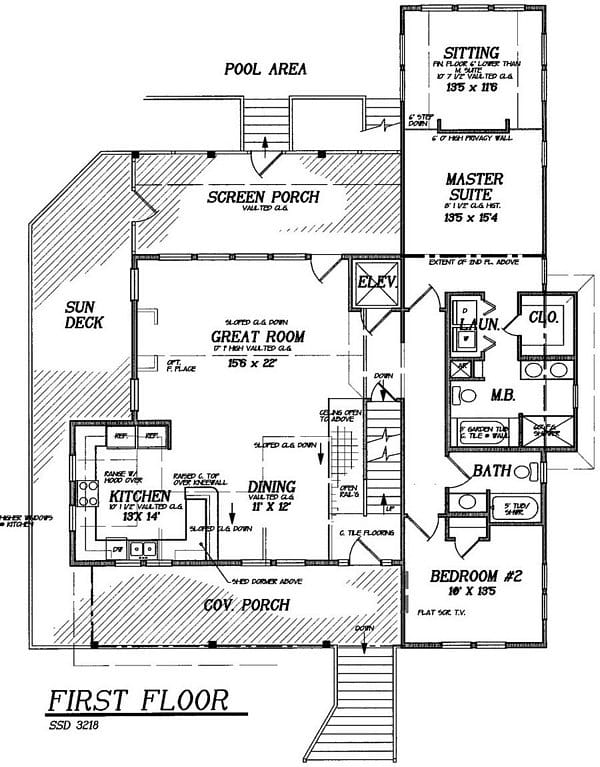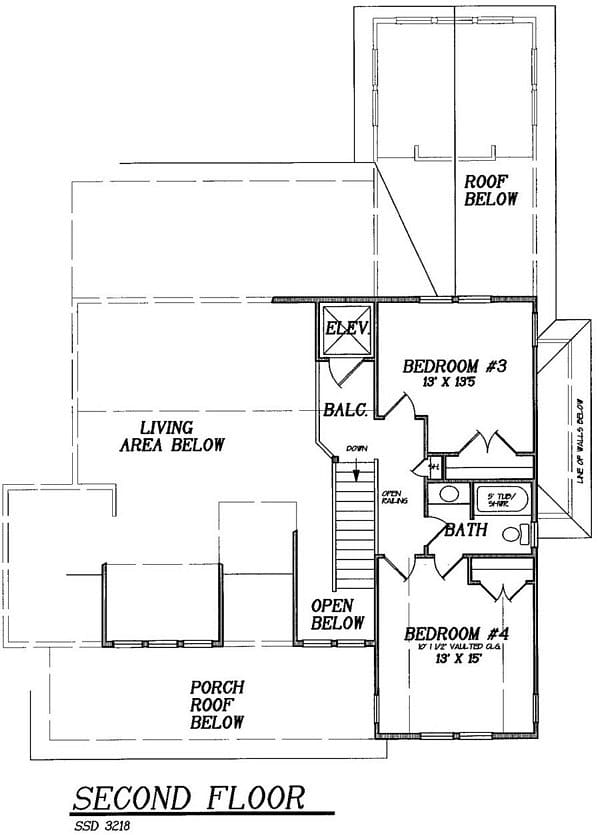Project Summary
General Information The House Plans and Designs illustrated on seasweptdesign.com are copyrighted works and are the express property of Sea Swept Design. It is illegal to copy or transfer in any way the works illustrated without written permission of Sea Swept Design.
Construction Set A Construction Set includes 1/4” scale Foundation and Floor Plans, (4) Elevations at 1/4” scale, Roof Framing Plan, Wall Section and Details, (specific drawing of a particular condition). Plans are fully noted and dimensioned with window and door sizes. Elevations indicate material types and trim to be used along with roof pitch, height of structure and general details. Wall Sections specify stud wall sizes, moisture barrier info and siding types to name a few. An Engineering certification (or seal), which is not included, must be obtained by the Purchaser or Builder and it is recommended that your local officials refer you to an individual who can perform this task. Sea Swept Design can refer an Engineer if the project is built locally. With the purchase of a Construction Set the Purchaser is entitled to (2) complimentary sets of blueprint Plans and a plan in PDF. Additional Blueprint sets are available for $30.00 per set. A charge will be included for UPS, Fed Ex or Express Mail if required.
Minor Revisions to Plans Refers to revisions of Plans that do not change the structural integrity of the Plan. -Limited redesign of Plan where structural walls are not relocated. Adding of additional deck area, adding or moving windows or doors
Substantial Revisions -Enlarging or Decreasing the size of building footprint -Moving or relocating load bearing walls or partitions -Addition of interior stairs or elevator -Redesign of structure where roof layout is effected
Payment All transactions will be paid by cash, check or money order before Study or Construction Sets are mailed to the Purchaser. All purchases are non-refundable. Upon receipt of payment for Plans, Sea Swept Design will notify the Purchaser by email or phone the expected date for delivery.




