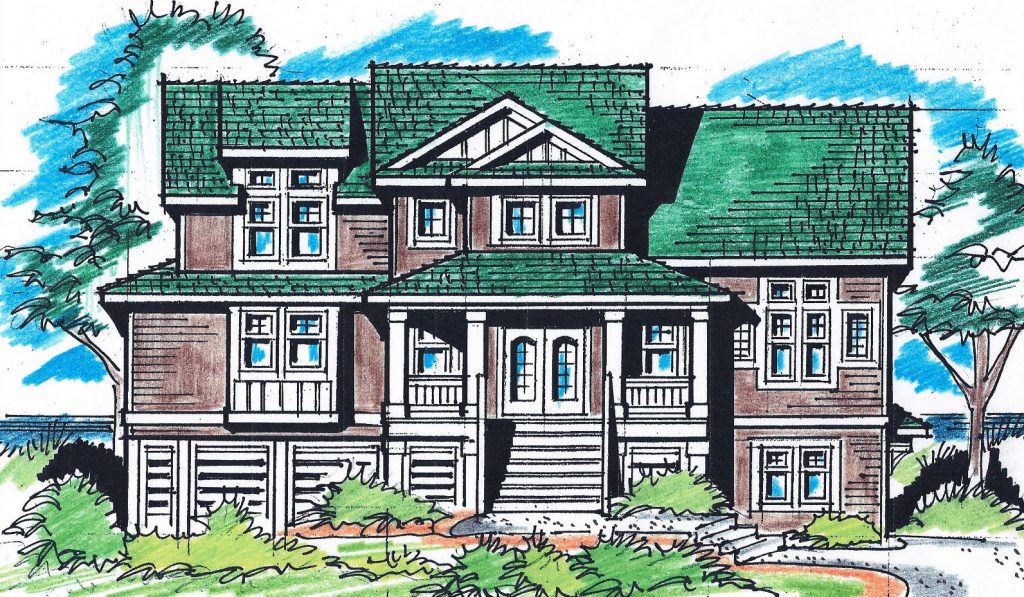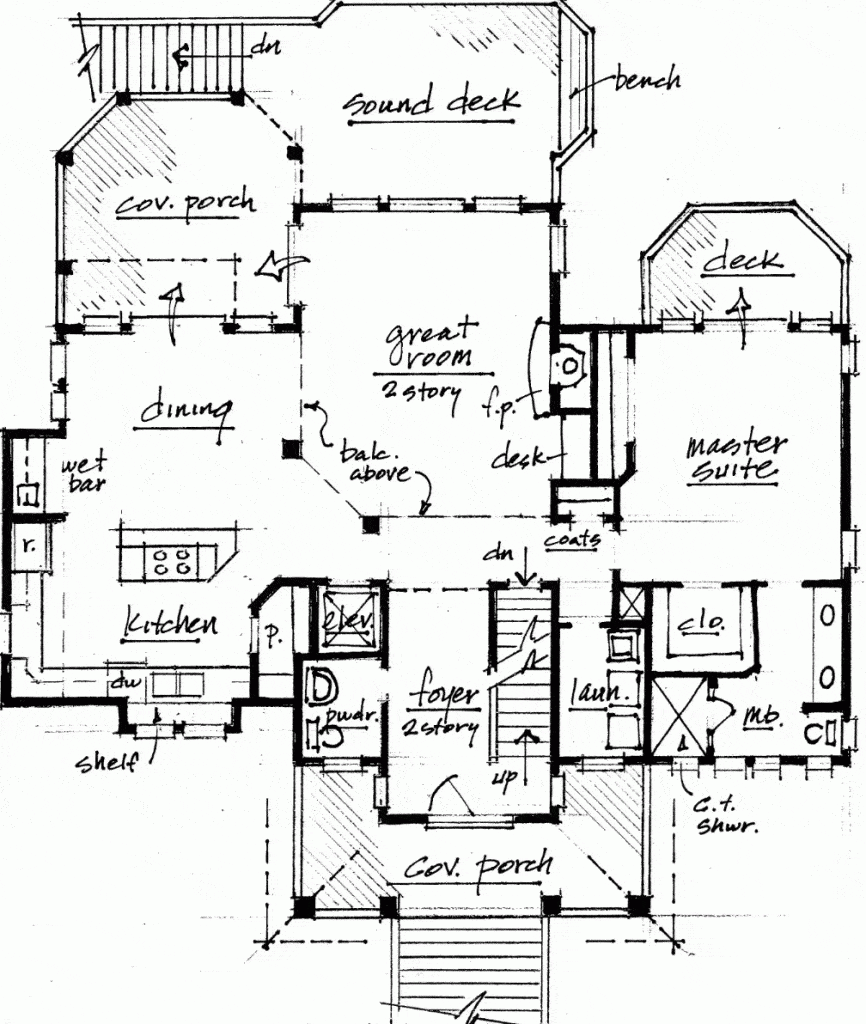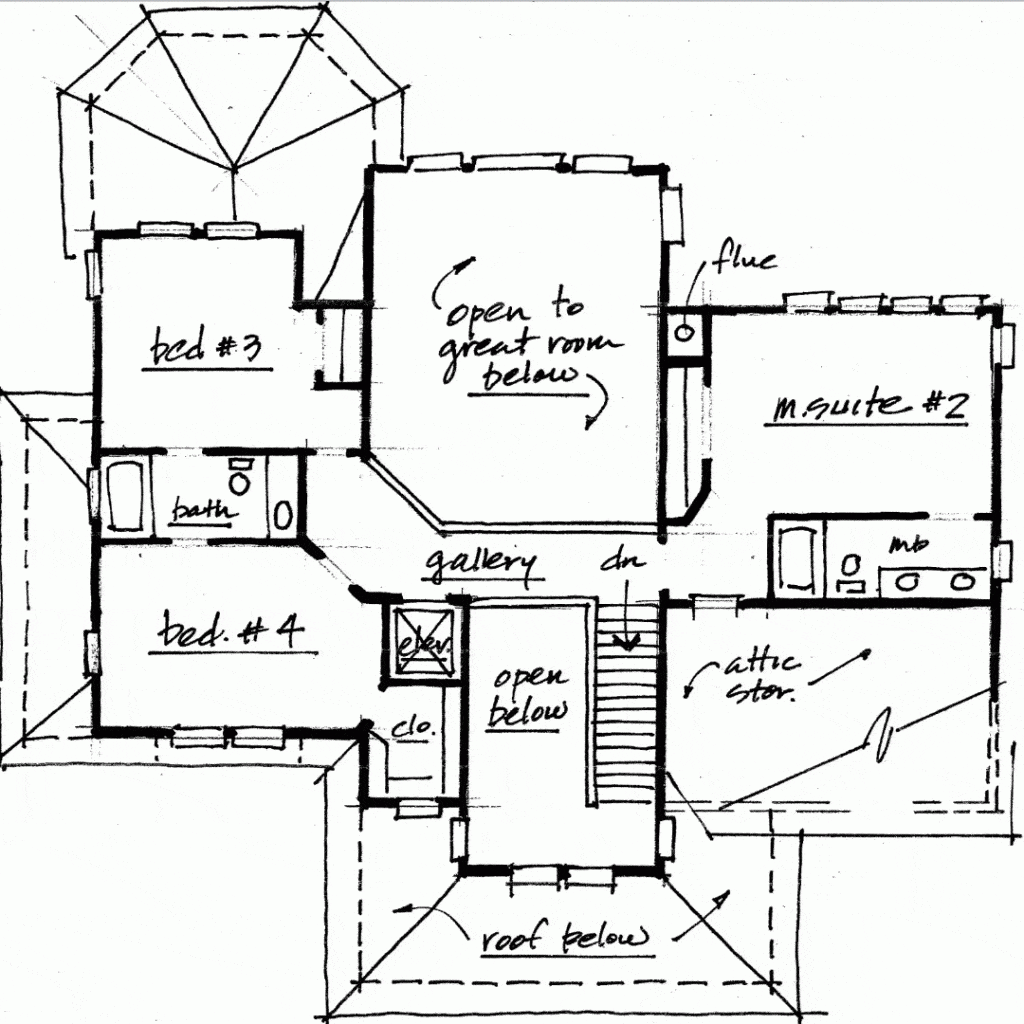After the decision is made to build or remodel your home, the process of collecting information and sharing ideas is about to begin. You need someone to translate your thoughts and vision to a builder in order to proceed with your new project. Sea Swept Design can help you to professionally accomplish this goal.
The first step is to organize your ideas creating a list of items you are requiring for the home along with providing photos or magazine clippings. Initially, if you are visiting The Outer Banks or currently live here, a Design Consultation Meeting can be scheduled but it is not necessary. Many clients live out of town and convey their ideas by phone or email. An hour or two may be spent during the first meeting to exchange ideas and to collectively plan for the project at hand. After preliminary decisions have been made, namely the style or look of the home, the approximate size of the home in square footage, identifying the “wish list” items and placement of the home on the building site, a Design Agreement is drafted and a retainer is required to proceed with any further work.
The next phase of the process is Design Development which includes creation of the initial Preliminary Plans or design sketches usually generated at 1/8” scale so they can be easily forwarded to the client by email. Generally the sketches include floor plans and an exterior elevation to give the client a good idea of the direction of the design. From the start of this process allow 1-3 weeks for the first design sketches to be created. After review by the client and further discussions, the Preliminary Sketches evolve into 1/4” scale Preliminary Plans and are entered into CAD software where further revisions are completed and the Design Concept is completed.
The final phase is completed once the Design Concept is identified and includes the technical aspects of the project. The Plans are dimension-ed, text or verbiage is created to identify windows and doors, materials to be used, methods of building, structural notes and construction building information. A typical set of drawings include 1/4” Foundation and Floor Plans, Four Elevations, Roof Plan, Wall Sections and Building Details along with a Site Plan. The completed drawings will include everything the builder will need to successfully price and construct your new home. An Engineer’s Certification will be required in most cases to secure a building permit.



