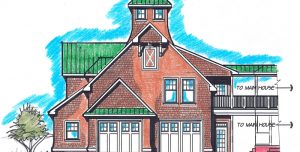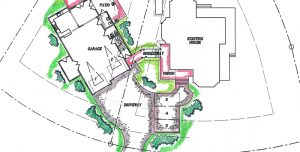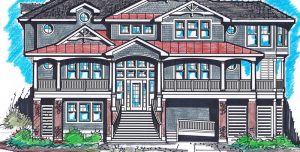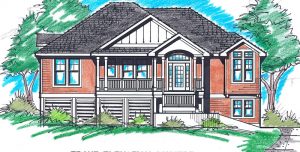These are examples of Design projects that are currently in the Design Development, Construction Drawing Phase, or referred to as “on the drawing board”. When completed, the project will be ready for estimating and then permitting. If you are interested in information concerning one of these homes please use the contact form or give me a call at 252-261-5798.
Wheeler Remodel
Type of Home: Garage and Apartment above located in Corolla
Foundation: CMU Block and Brick
Heated Area: 3,132 S.F.
General Description
Within a stone’s throw of the Currituck Lighthouse right next door, this is a special property prime for a Secondary structure to be situated adjacent to the existing one. Originally designed to be a Workshop Garage with an unfinished Apartment above, this project evolved into an Event House, meaning the Owner will rent the property for Weddings and other Special Events.
Kennedy Residence
Type of Home: Oceanfront Resort Rental Home located in Whalehead Beach, Corolla
Foundation: Pilings and Stone
Heated Area: 4,990 S.F., 8 Bedrooms with Elevator
General Description
The client’s objective was to improve their Oceanfront Site with a spacious and livable home which would serve as an investment property along with providing their Family with a Beach destination for many years to come. Designed as a Reverse Floor Plan home (Main Living, Dining and Kitchen areas are located on the Upper Floor, or Second Floor of the home for elevated views), the Elevator will provide easy access to the three levels of this home. A Swimming Pool and Hot Tub will further compliment this Waterfront Beauty.
Nolan Residence
Type of Home: Year Round Residence located on a Canal in Southern Shores
Foundation: Pilings
Heated Area: 2,159 S.F. with 2 Car Garage
General Description
Situated in the Woods with a navigable Canal ready for a kayak, canoe or power boat in the backyard, this Retirement home fits just right for Empty Nesters looking to downsize. The Ground Floor consist of a 2 Car Garage, Recreation Room with Powder Bath, interior access stairs and an Outdoor Entertaining Bar hidden behind a rolling exterior door off the Rec. Room. Upstairs are the Living Areas with three Bedrooms and plenty of views to the water.




