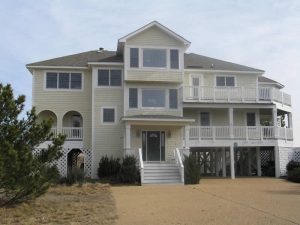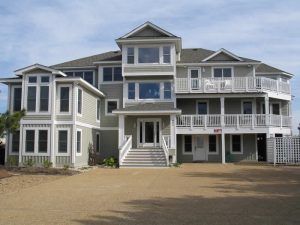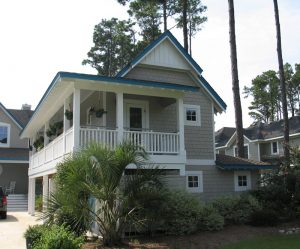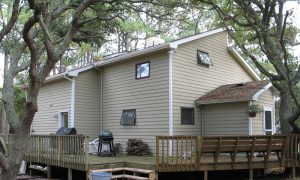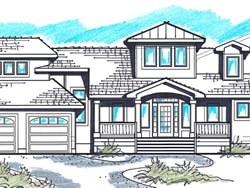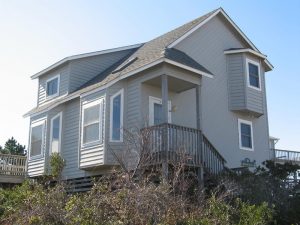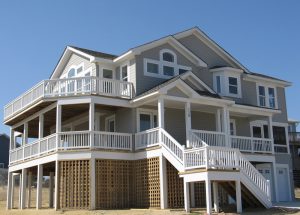You are comfortable with your surroundings, the neighborhood is quiet and safe and you like the location of your home. Maybe the time has come to add that Garage you’ve always thought about, your rental home needs a couple of extra bedrooms to perform better financially or you want to add a deck or screen porch to your home. Being informed about the steps to take before you start construction will save you time and money.
There are many obstacles to overcome when planning to add to your current home. Will the addition fit on the site, does the addition impact the septic area or parking arrangement of the home, is there a limitation for how much I can add to my home?. Being educated before you take the first step is a smart move and not only that, you’ll discover the satisfaction of knowing your investment is being properly handled, creatively redesigned and ready for a builder estimate.
Norville Residence
General Description
Already a substantial Rental Home in area, the client wish list included adding four Bedrooms to the existing five for a total of nine bedrooms, enlarging the existing Recreation Room and adding another with a separate Kitchen and Bath adjacent to the Swimming Pool. Most of the interior was upgraded to enhance not only the value of the property but to also make it more appealing to Vacationing clients.
Giles Residence
General Description
Looking for more space to sleep Family and Guest and also a nifty get-a-way for a quiet book, this Addition includes a Two Car Garage and Storage at grade level. The Second Floor includes a spacious amount of Covered Porch with Stairs and Decks that lead to the Main House. This level includes a Living Room/ Bedroom with full Bath and Closet along with a compact but efficient Kitchen.
Reilly Residence
General Description
With a new baby on the way and in need of more space, the client wanted to enlarge their current home with a New Master Suite and Bath, large Laundry Room, Formal Entry Foyer with 2 Story Ceiling. Also included in this addition is a 2 car Garage with Work Bench Area and Family Room located on the floor above the Garage.
Helm Residence
General Description
Desiring an updated Beach home which was built in the 1980’s, the client was looking for a completely new Floor Plan to compliment their extraordinary site without leaving the familiar surroundings. The decision was made to improve the existing home and to not tear it down. The additions included a new elevator, new Recreation Room, five Bedrooms vs. the existing three, larger Great Room, Kitchen and Dining areas with generous decks and new Screen Porch.

